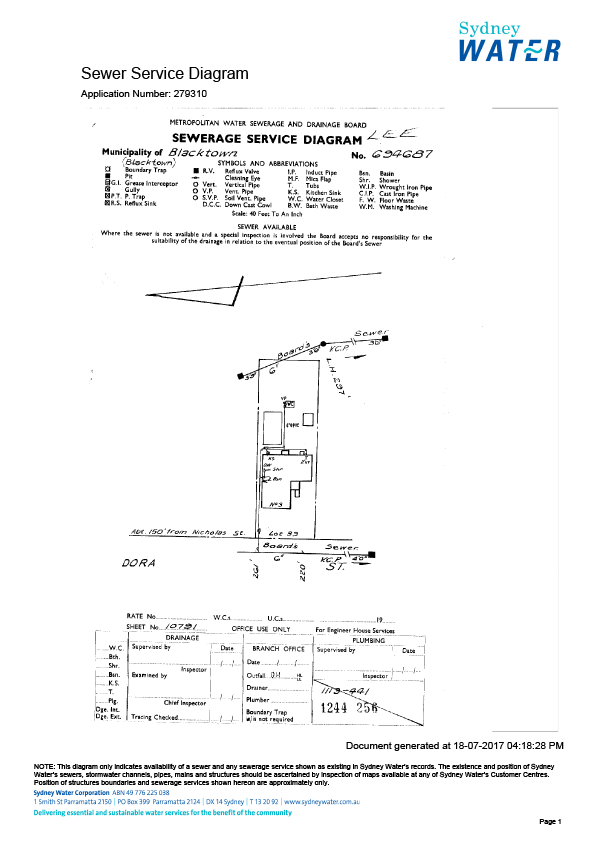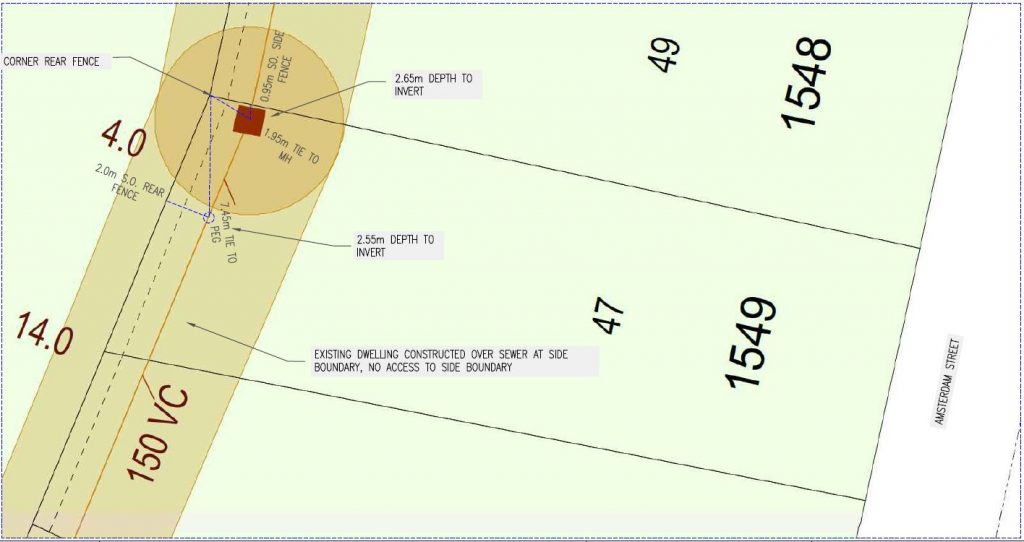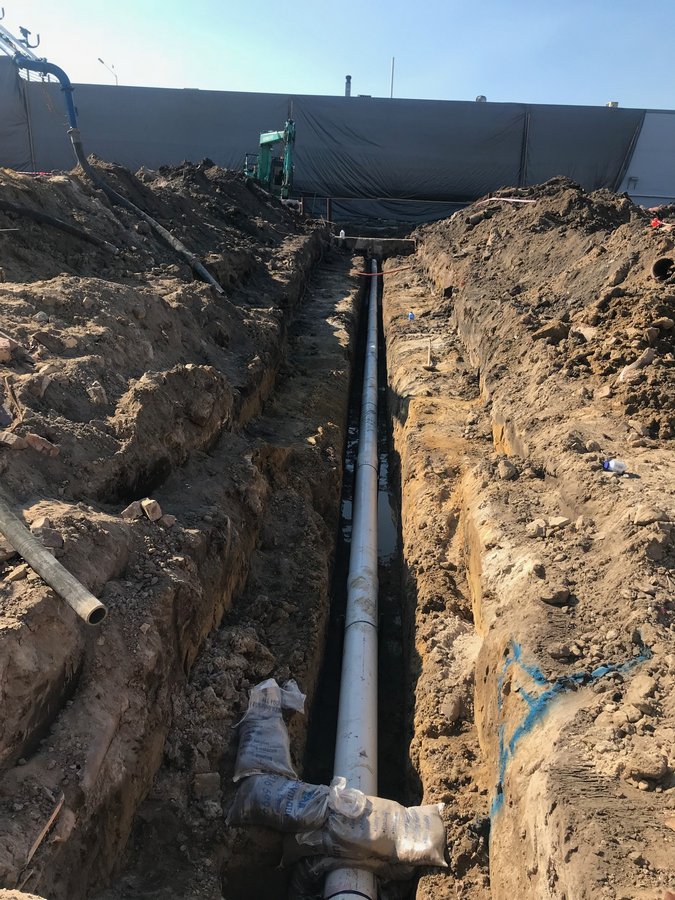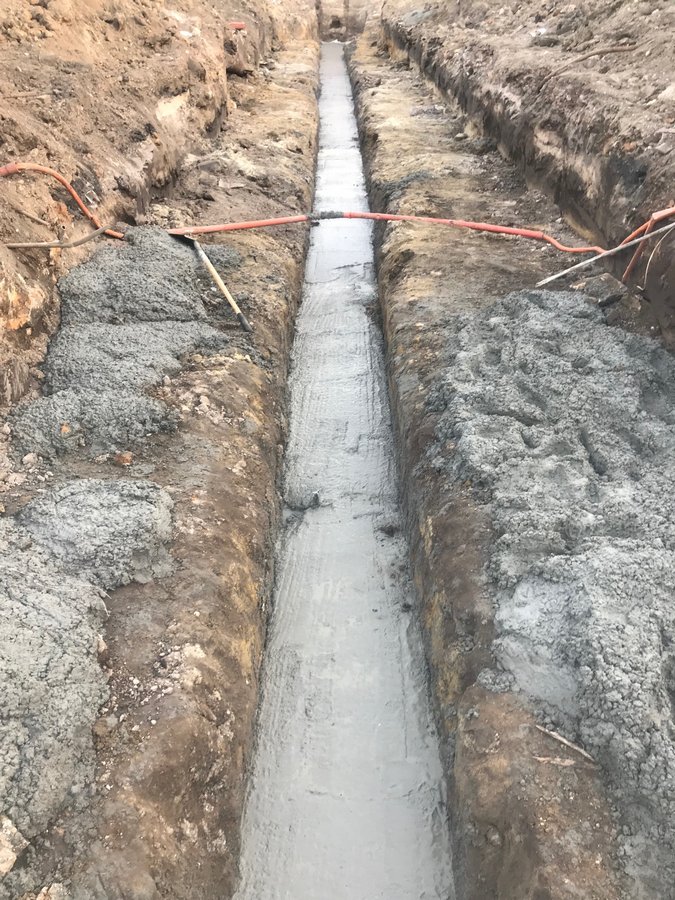Sewer
Sewer Diagram & Sewer Location
Upon assessment of a sewer diagram and a site visit we can usually determine whether there will be sewer issues on the site or not.
Location of the sewer mains by viewing a sewer diagram must be identified first. It’s also important to view how the sewer lines are connected to the main house. The sewer diagram can be found in your purchase contract or can easily be purchased from Sydney Water for about $26.

Sometimes issues arise due to the location of the sewer:
1. Building in close proximity to the sewer mains
There is an area around a sewer mains called the ‘Zone of Influence’. This is like a sewer protection zone. The width of this area is determined by the sewer depth. If a granny flat will be located within the zone of influence, then this will trigger additional costs and processes:
- A ‘Sewer Pegout’ (additional cost & time)
- Additional engineering (additional cost & time)
- Approval by Sydney Water (additional cost & time)

Sewer Pegout Report
2. Building over the sewer mains
This can be quite costly as a ‘Sewer Encasement’ is required. Sewer encasement is where the sewer pipe is excavated out and replaced by a U-PVC pipe. Concrete is then poured around the pipe, at least 150mm all the way around. (Additional cost & time)
If no Sydney Water assets have been affected by the placement of the granny flat, then all that is required is a Sydney Water Quick Check. This is a very simple and fast process and is included as part of our standard design and approval process.


Have questions?
If you are interested in building a granny flat to your property, either for
investment, extra income or additional living space for family, contact
us today.
Granny Flats Australia Pty Ltd
ABN 49 137 405 513
8/10 Anella Avenue, Castle Hill 2154
OFFICE HOURS
Monday-Friday 9am-4pm
Closed for lunch 1pm-1:45pm daily
SHOWROOM HOURS
Saturdays – Closed
Weekdays – 9am – 4pm
