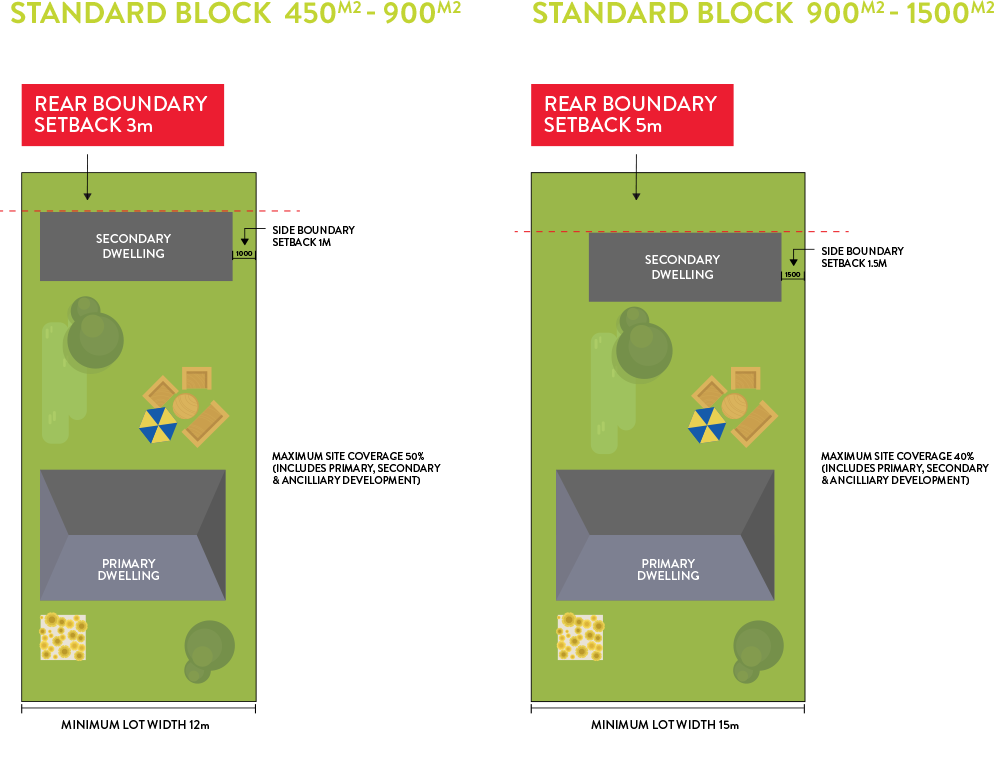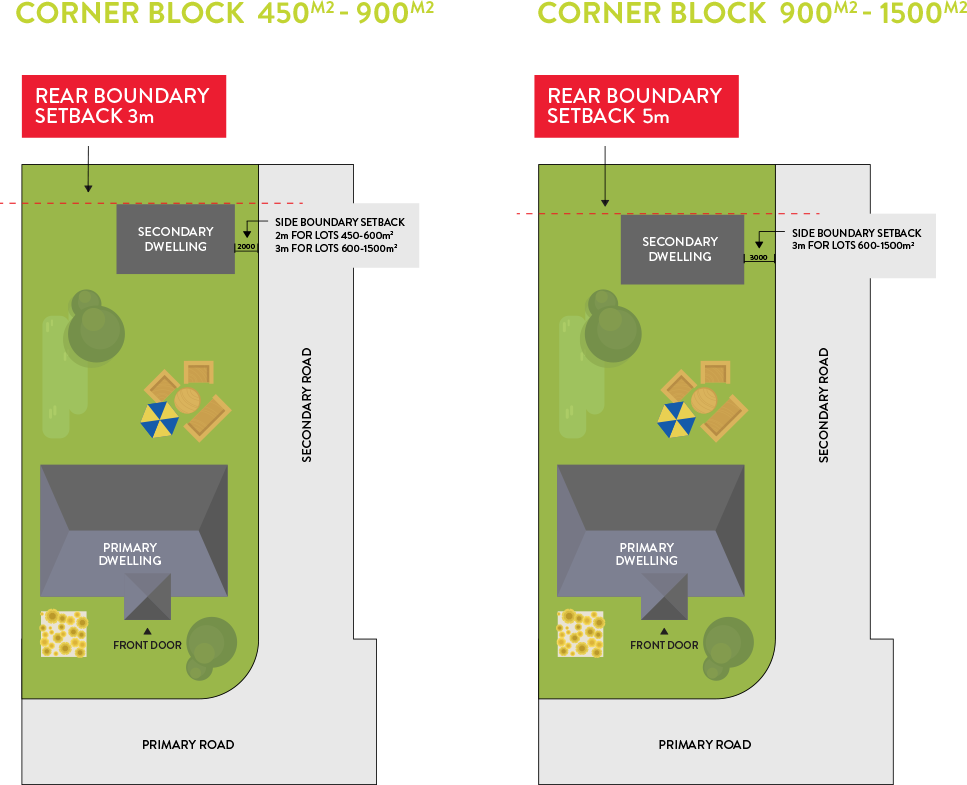Is My Land Compliant
COMPLYING DEVELOPMENT – WHAT IS IT?
A granny flat can be approved through the ‘Complying Development’ process (State Government Approval via a Private Certifier or Council) provided specific development standards (set by State Government) are met without the need for a full Development Application through local council.
In order to meet State Government requirements for a granny flat, here is a snapshot of minimum requirements:


Private Open Space
24m2 of private open space must be provided. It must be at least 4m wide and directly accessible from and adjacent to a habitable room other than a bedroom.
Trees
Setbacks from ‘protected’ trees must be at least 3m. If tree removal is required, a separate tree removal permit may be required. Please check with your local council.
Size & Height
• A granny flat may not be larger than 60m² measured from external walls
• It can be 1,2 or 3 bedroom
• The maximum height is 8.5m but a special formula us used if the height exceeds 3.8m at setback points
• If a granny flat wall is built within 1.8m of an existing dwelling, the wall must be fire rated
Stormwater
Site drainage must comply with your council’s stormwater policies
Have questions?
If you are interested in building a granny flat to your property, either for
investment, extra income or additional living space for family, contact
us today.
Granny Flats Australia Pty Ltd
ABN 49 137 405 513
8/10 Anella Avenue, Castle Hill 2154
OFFICE HOURS
Monday-Friday 9am-4pm
Closed for lunch 1pm-1:45pm daily
SHOWROOM HOURS
Saturdays – Closed
Weekdays – 9am – 4pm
