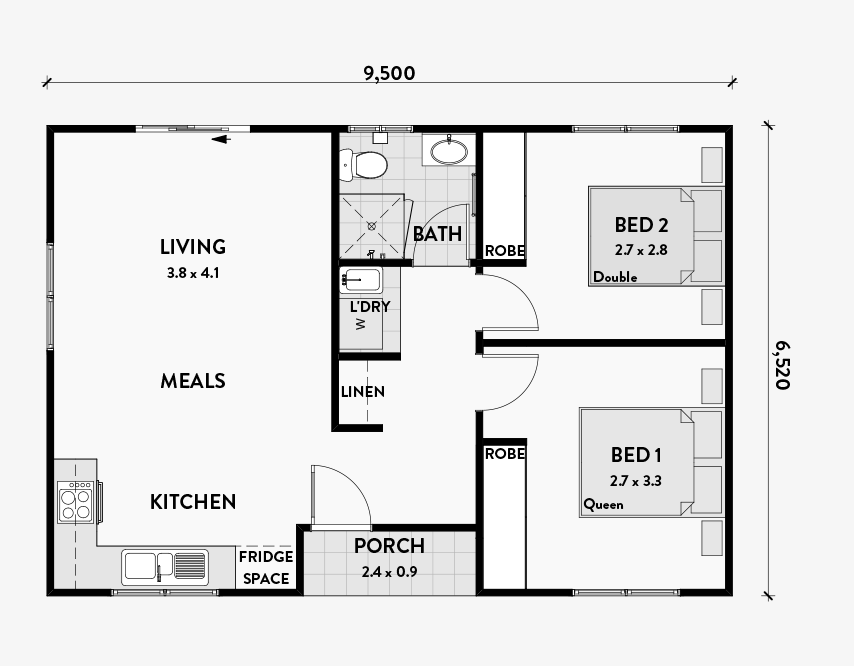
Welcome to the Daisy
The Daisy design presents a perfect 60m² design with 2 bedrooms, living space, porch, bathroom and separate laundry. To find out more about the Daisy, give us a call or get a fast quote by clicking the Get a Fast Quote button above.
Room Dimensions
Living Area 3.8 X 4.1m
Bed1 2.7 x 3.3m
Bed2 2.7 x 2.8m
Porch 2.4 x 0.9m
Overall 9.5 x 6.52m
Please note: All of our floor plans and room sizes are fully customisable.

Maximise your lifestyle with multiple living spaces.
If you’re looking to get the most out of your property, then the Daisy is for you. We’re Sydney’s experts when it comes to building two-bedroom granny flats, and the Daisy is perfect if you’re looking to build a granny flat on a larger block. So, whether you have a family member moving in with you, or if you’re looking to make the most out of your land and develop an investment portfolio, look no further than the Daisy from Granny Flats Australia.
INCLUSIONS
At Granny Flats Australia, we understand that no matter what your granny flat is for, whether it’s for a family member or for an investment, you want your granny flat to have only the best. That’s why the Daisy comes with an extensive range of inclusions, including a ducted slide out rangehood, which have been chosen to make sure that you get the most out of your granny flat. If you’d like to learn more about the inclusions that come with the Daisy, give our team a call on (02) 9899 9146.
BATHROOM INCLUSIONS
- Floor to ceiling wall tiles, including 300 x 600 ceramic tile options.
- Stylus Banksia back to wall dual flush wc.
- 750mm polyurethane vanity with stone top, drop-in sink & mirror over.
- Look vanity and shower mixers.
- Look towel rail & toilet roll holder.
- Framed shower screen.
- Light, fan and heater combination.
KITCHEN INCLUSIONS
- Sprayed polyurethane doors and panels (any colour of your choice).
- 10m cabinets includes upper, lower & overhead fridge cabinets & pantry.
- 600mm full length pantry with microwave space.
- Laminate benchtop, tiled splashback – includes 300 x 600 options.
- Westinghouse oven and ceramic cooktop (gas cooktops where available).
- Ducted slide out rangehood (Euromaid), Clark 1 3/4 bowl with ‘look’ mixer.
