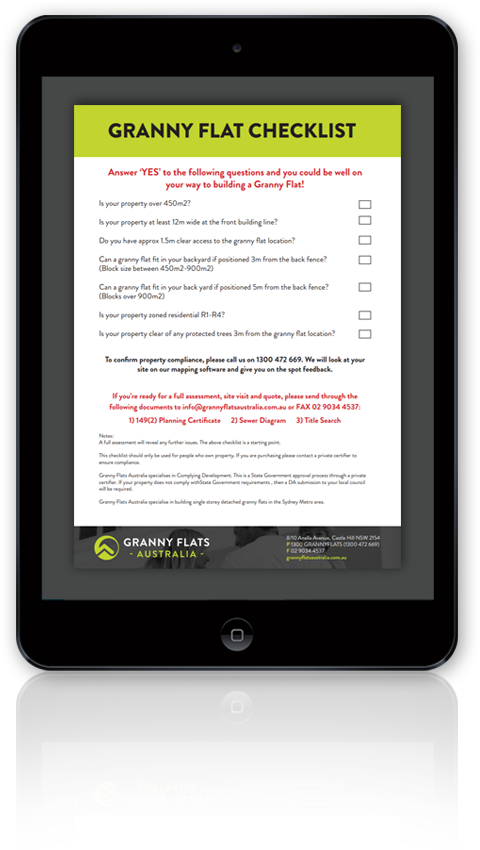
Can I Build a Granny Flat On My Property?
Often our clients ask ‘How do I know whether I can build a granny flat in my yard?’ This is not always simple answer as legislative compliance must be met along with practical buildability issues.
Download your FREE Granny Flats compliance checklist to find out if your property is suitable.
If you’re after a quote for a granny flat your best first step is to email through your enquiry or call us.
Let’s start with a discussion to help us learn more about your land.
Prior to the site visit, a desktop assessment will be completed to check whether your property meets the minimum requirements for granny flat compliance.
We will check lot size, width, setbacks, surrounding environment (laneways, reserves etc).
At this stage it is also ideal to investigate further by looking at your 10.7 Planning Certificate ( previously known as 149(2) planning certificate), sewer diagram and title search to ensure compliance with State Government requirements but more importantly to find any issues that may add to the cost so that it’s clearly covered in your proposal.
A representative from Granny Flats Australia will visit your site for an inspection. The following are checked:
- Access to your back yard
- Gas Connection
- Slope of your back yard
- Trees
- Stormwater Connection
- Positioning of the Granny Flat
- Electricity Connection
- Distance from other structures
- Water Connection
- Items to be demolished
We will then prepare and provide you with a preliminary fixed quote for your consideration which includes the cost to build one of our standard designs on your block, plus any additional site costs and connection of services. If you require upgrades or other items, we are very happy to revise the proposal for you. It is at this stage we suggest that you come in and meet with us to discuss your project in depth.
INTERESTED IN OUR FLOOR PLANS?
At Granny Flats Australia, we have given design so much time and attention to create beautiful, practical, well balanced and enjoyable granny flats.
Browse through our extensive range of floor plans for 1, 2 and 3 bedroom designs. You’ll find our standard 2 bedroom granny flat plans and other more complex designs with two bathrooms, garages, carports, alfresco areas and patios. Our plans come in all different shapes and sizes and you’ll certainly find something to fit your needs.

Who We Are
About Us
Here at Granny Flats Australia, you will find a team of dedicated, passionate and professional individuals that strive to provide you with a warm friendly welcome, a professional experience and most importantly a solid, beautifully finished granny flat… built on time!
We take education, legislation, and compliance seriously and work hard to stay up to date with the latest information and/or changes by working with Councils, Private Certifiers and Engineers. This allows us to deliver correct information, assess with accuracy and provide honest up front pricing.

